 Northern Weesperstraat entrance of the memorial with huge mirrors, 2021. https://en.wikipedia.org/wiki/National_Holocaust_Names_Memorial_(Amsterdam)  A section of the original IRT northbound platform at Times Square, now a closed-off section of the track 4 shuttle platform https://en.wikipedia.org/wiki/Times_Square%E2%80%9342nd_Street_station https://en.wikipedia.org/wiki/Cadogan_Square#/media/File:68_Cadogan_Square_07.JPG https://en.wikipedia.org/wiki/Brick_Lane_Market https://en.wikipedia.org/wiki/The_Theater_at_Madison_Square_Garden Piazza San Marco
St. Mark's Square |
|---|
|
 Piazza San Marco with the Basilica (1720) by Canaletto | | Location | Venice, Italy |
|---|
https://en.wikipedia.org/wiki/Piazza_San_Marco
Byzantine architecture | | Years active | 4th century – 1453 |
|---|
https://en.wikipedia.org/wiki/Byzantine_architecture
The Biltmore Mayfair https://en.wikipedia.org/wiki/The_Biltmore_Mayfair,_LXR_Hotels_%26_Resorts
| Lubyanka |
|---|
|
 |
https://en.wikipedia.org/wiki/Lubyanka_Building
| Shri Siddhivinayak Temple |
|---|
|
 Shri Siddhivinayak Temple, Mumbai (Maharashtra, India) |
https://en.wikipedia.org/wiki/Siddhivinayak_Temple,_Mumbai
Old Brick Church 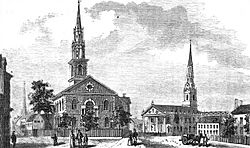 Old Brick Church (left) and St. Paul's Chapel (right) in 1840.
https://en.wikipedia.org/wiki/Old_Brick_Church_(Manhattan)
https://en.wikipedia.org/wiki/Kremlin
https://en.wikipedia.org/wiki/Compressed_earth_block
https://en.wikipedia.org/wiki/14th_Street%E2%80%93Union_Square_station
 The Burj Khalifa holds the record of the tallest spire in the world, with the height of 244 m (801 ft) https://en.wikipedia.org/wiki/Spire https://en.wikipedia.org/wiki/Packing_problems#Packing_squares https://en.wikipedia.org/wiki/Rod_(unit) https://en.wikipedia.org/wiki/Bhitargaon https://en.wikipedia.org/wiki/Anaconda_Smelter_Stack https://en.wikipedia.org/wiki/Kufic#Square_Kufic https://en.wikipedia.org/wiki/Live_at_Madison_Square_Garden_1978  A wood-frame American Foursquare house in Minnesota with dormer windows on each side and a large front porch The American Foursquare or American Four Square is an American house style popular from the mid-1890s to the late 1930s. A reaction to the ornate and mass-produced elements of the Victorian
and other Revival styles popular throughout the last half of the 19th
century, the American Foursquare was plain, often incorporating
handcrafted "honest" woodwork (unless purchased from a mail-order
catalog). This style incorporates elements of the Prairie School and the Craftsman styles. It is also sometimes called Transitional Period. https://en.wikipedia.org/wiki/American_Foursquare Newby–McMahon Building 
Photographed in January 2016 https://en.wikipedia.org/wiki/World%27s_littlest_skyscraper 
South elevation
https://en.wikipedia.org/wiki/Rosson_House
Fortune Playhouse Reconstruction of the theatre, drawn by Walter Godfrey in 1911 based on the builder's contract |
https://en.wikipedia.org/wiki/Fortune_Playhouse
https://en.wikipedia.org/wiki/Chelsea,_London  The Redlin Art Center main building https://en.wikipedia.org/wiki/Redlin_Art_Center New Market | | | | |
|  Head House (left) and market sheds (right) (2013) |
https://en.wikipedia.org/wiki/New_Market_and_Head_House
https://en.wikipedia.org/wiki/Connaught_Square World's Largest Entertainment McDonald's https://en.wikipedia.org/wiki/World%27s_Largest_Entertainment_McDonald%27s
 Bummerlhaus in Steyr https://en.wikipedia.org/wiki/Bummerlhaus Watts and Yuille Warehouses | |  Yuille Warehouse in December 2014 |
https://en.wikipedia.org/wiki/Watts_and_Yuille_Warehouses From Wikipedia, the free encyclopedia
The
town was first settled in 1870 by the Lee family. L.W. Lee plotted a
town on his land in 1872, naming it "Valley View", presumably for the
view offered at the site of Spring Creek valley. Eighteen families moved
in, and a post office opened in the community that same year.
A blacksmith
shop was opened in 1873, and the shop was used for the community's
first school. By 1884, the town had an estimated 250 inhabitants, three
steam gristmills and cotton gins, and three general stores, and it shipped cotton, livestock, and wheat.
The Gulf, Colorado and Santa Fe Railway (now the BNSF Railway) reached the town in 1886. Valley View had four church buildings and a hotel by 1890, and the Valley View Independent School District
was incorporated in 1902. In 1903, the town witnessed dramatic growth
with the completion of a two-story brick school house and six brick
business buildings, the arrival of telephone service, and the opening of
a bank. The following year the Valley View News began publishing weekly. The community had an estimated population of 600 by 1914.
Two fires struck the town in 1924. In the fall, the east side of the
town square was burned down. On the morning of December 19, bank robbers
started a second fire as they robbed the First National Bank (later
named the Valley View National Bank and was owned by Thomas R. Couch) of
$5,000. A further two city blocks were destroyed.
Valley View's population was estimated at 700 from the 1920s through
the mid-1960s. In 1970, it was 805, but the town declined during the
next decade. When Valley View formally incorporated in 1980, it had 514
inhabitants and six businesses. The town began to grow again in the
1980s and had a population of 640 in 1990.
John Marvin Jones,
a member of the U.S. House of Representatives from 1916 to 1940 and
later chief judge of the federal Court of Claims, was born in Valley
View.
GeographyValley View is located in southern Cooke County at 33°29′37″N 97°9′52″W (33.493656, –97.164403).[6] Interstate 35/U.S. Route 77 passes just east of the center of town, with access from exits 485 through 487. The highway leads north 10 miles (16 km) to Gainesville, the county seat, and south 20 miles (32 km) to Denton.
According to the United States Census Bureau, Valley View has a total area of 3.6 square miles (9.2 km2), of which 0.004 square miles (0.01 km2), or 0.13%, is covered by water.[5]
ClimateThe climate in this area is characterized by hot, humid summers and generally mild to cool winters. According to the Köppen climate classification, Valley View has a humid subtropical climate, Cfa on climate maps.[7]
Demographics
Historical population
| Census | Pop. | Note | %± |
|---|
| 1980 | 514 |
| — |
|---|
| 1990 | 640 |
| 24.5% |
|---|
| 2000 | 737 |
| 15.2% |
|---|
| 2010 | 757 |
| 2.7% |
|---|
| 2019 (est.) | 845 | [2] | 11.6% |
|---|
|
2020 census
As of the 2020 United States census, there were 737 people, 290 households, and 206 families residing in the city.
2000 censusAs of the census[3] of 2000, 737 people, 270 households, and 216 families were residing in the town. The population density was 319.0 people per square mile (123.2/km2). The 292 housing units had an average density of 126.4 per square mile (48.8/km2). The racial makeup
of the town was 97.01% White, 0.27% African American, 0.14% Native
American, 0.81% Asian, 1.22% from other races, and 0.54% from two or
more races. Hispanics or Latinos of any race were 3.39% of the
population.
Of the 270 households, 38.5% had children younger than 18 living
with them, 62.6% were married couples living together, 14.8% had a
female householder with no husband present, and 20.0% were not families.
About 17.8% of all households were made up of individuals, and 7.8% had
someone living alone who was 65 or older. The average household size
was 2.73, and the average family size was 3.10.
In the town, the age distribution was 29.7% younger than 18, 8.0%
from 18 to 24, 30.0% from 25 to 44, 21.8% from 45 to 64, and 10.4% who
were 65 or older. The median age was 34 years. For every 100 females,
there were 91.9 males. For every 100 females 18 and older, there were
84.3 males.
The median income for a household in the town was $48,500, and
for a family was $51,875. Males had a median income of $39,167 versus
$24,107 for females. The per capita income for the town was $18,204. About 7.9% of families and 10.0% of the population were below the poverty line, including 14.4% of those younger than age 18 and 4.3% of those age 65 or older.
EducationValley View is served by the Valley View Independent School District.
The district was incorporated in 1902. A two-story brick school was
built in 1902–1903. A larger school was built in 1938, which is still in
use as part of the elementary campus. It has been renovated to restore
the original features of the building.
The district grew during the time of school consolidation in the
early to mid-1900s. Local schools such as John's Branch, Lone Oak, Elm
Grove, Lois, Burns City, and Mountain Springs became part of the Valley
View ISD.
The VVISD served about 650 students on three connected campuses, as of 2007.
GovernmentThe
town voted to incorporate in 1979. The city is a type A general law
city, and is served by a volunteer mayor and five aldermen.
Sources of revenue are sales tax, ad valorem tax, and franchise
fees. The city employs a municipal judge, city secretary, city/municipal
court clerk, police officer, and city attorney.
In 1993, the board of aldermen voted to borrow money from the
Greater Texoma Utility Authority to build a wastewater treatment plant.
The city was expected to pay $2,400 per month until April 2013. The city
is in negotiations with Bolivar Water Supply Company to purchase the
utilities in the city limits.
The city's extraterritorial jurisdiction is half a mile outside the city limits.
Business and communitySports
events play a large role in the community. The varsity football team
was the state champion in 1980. The girls' varsity basketball team was
1-A state runner-up in 1999 and 2000. In 2005, the varsity football team
won the 16-A district championship. The football team has also won the
bi-district title for the 2015–2017 years. The boys' cross country team
won the state championship in 2014 and 2015, and placed third at the
state meet in 2017 and 2018. The boys' track team placed third at the
state track meet in 2018.
The Valley View Area Chamber of Commerce was organized in 1997.
Three restaurants are in Valley View: Avalanche Bay (pizza and snow
cones), York ‘n’ Ale (burgers), and a Dairy Queen franchise. Whiskey
Hollow distillery and Firelight Vineyards wine tasting room are located
on the downtown square along with the Rustic Ranch Furniture Co. The
major businesses in town are a trucking company hub and the Martindale
Feed Mill, both owned by Alan Ritchey, Inc. First State Bank of
Gainesville has a branch near Interstate 35. A motel was opened in early
2008.
Six churches are within the city limits of Valley View: First
Baptist Church (Southern Baptist), Church of Christ (Churches of
Christ), Cornerstone Baptist Church (Southern Baptist), St. John's
Catholic Church (Roman Catholic), Methodist Church (United Methodist),
and Christian Gathering (independent Pentecostal).
The town has a chapter of Keep Texas Beautiful,
which was named first-place winner in the 2006 Governor's Community
Achievement Awards and received $60,000. The money was earmarked for
renovations to the downtown square.
In popular cultureThe Disney Channel TV series, The Villains of Valley View, is set in Valley View.
References "2019 U.S. Gazetteer Files". United States Census Bureau. Retrieved August 7, 2020.
"Population and Housing Unit Estimates". United States Census Bureau. May 24, 2020. Retrieved May 27, 2020.
"U.S. Census website". United States Census Bureau. Retrieved 2008-01-31.
"US Board on Geographic Names". United States Geological Survey. 2007-10-25. Retrieved 2008-01-31.
"Geographic Identifiers: 2010 Census Summary File 1 (G001): Valley View city, Texas". U.S. Census Bureau, American Factfinder. Archived from the original on February 13, 2020. Retrieved August 5, 2015.
"US Gazetteer files: 2010, 2000, and 1990". United States Census Bureau. 2011-02-12. Retrieved 2011-04-23.
Climate Summary for Valley View, Texas
"Census of Population and Housing". Census.gov. Retrieved June 4, 2015.
"Explore Census Data". data.census.gov. Retrieved 2022-05-22.
https://www.census.gov/[not specific enough to verify]
- Note:
the US Census treats Hispanic/Latino as an ethnic category. This table
excludes Latinos from the racial categories and assigns them to a
separate category. Hispanics/Latinos can be of any race.[10][11]
Further reading- A. Morton Smith, The First 100 Years in Cooke County (San Antonio: Naylor, 1955)
- Gainesville Daily Register (Gainesville, Texas, various editions)
External links
https://en.wikipedia.org/wiki/Valley_View,_Texas  Tredegar Square https://en.wikipedia.org/wiki/Tredegar_Square https://en.wikipedia.org/wiki/Terraced_house https://en.wikipedia.org/wiki/Kufic From Wikipedia, the free encyclopedia
Market square with town hall, cathedral and parliament building Opposite view of the market square: Schütting and western side The Bremer Marktplatz (Bremen Market Square) is a square situated in the centre of the Hanseatic City of Bremen. One of the oldest public squares in the city, it covers an area of 3,484 m2 (37,500 sq ft). It is no longer used as a market place except for the Christmas market and the annual Freimarkt Fair at the end of October.
History and development
Market place and its surroundings in 1796: Townhall red, archbishop's palace blue, Schütting olive, stock exchange (brown, 1614 to 1687 an uncovered area after the erasion of the shoe hall), general outline like in 1630, possible (red) and fiktive (green) views of Merian's depiction Hanseatic Cross on the market At least parts of the market place had been in function since the age of Charlemagne. Its southern side originally was the bank of river Balge (river), a branch of the Weser
and Bremen's first port. There was an easy access for boats, but this
section of the bank was too low for permanent buildings. From late 12th
to late 13th century, the area of the market place was levelled and
plastered in several stages. Theories that before the construction of
the Bremen Town Hall in 1405 to 1410 all or only most of the market activities took place near Liebfrauenkirche have been falsified by archeological findings. Meantime with the townhall, Roland Statue
was erected on the market square. Some time later, a stone wall was
built between the inner and the outer areas of the square. The inner
space was used for the market. A rule was made which allowed only
merchants whose vehicles could pass one of the seven openings in the
wall to sell their products. The city council made this rule in order to
ensure that there was sufficient space for pedestrians between the
market stalls.[1]
In the end of the 18th or beginning of the 19th century, the wall
was removed and replaced by a circle of columns. At the same time, the
market place lost its outstanding importance as a centre of trade and
commerce even though it continued to be used as a market until mid 20th
century. In 1836, the square was repaved with sandstone. Inside the circle of columns, darker stones depicted a wheel with 10 spokes. At centre of the wheel, reddish stones form a Hanseatic Cross. With a diameter of 4.8 m (16 ft), it commemorates the importance of the Hanseatic Legion during the Wars of Liberation (1813-1815). Between February and June 2002, the pavement was renewed without changing its historical layout.
BuildingsCompilation of photos taken from Merian's possible views The building ensemble which flanks the Marktplatz is considered one
of the most beautiful in Germany. In July 2004, the part consisting of
the Roland Statue and the Town Hall was listed as a UNESCO World Heritage Site. Sandstone and brick are uniformly used for the façades of the buildings.[2]
Many objects of historical interest surround the Marktplatz. The entire complex is listed as a heritage site.[3]
- Am Markt 1: Rathscafé/Deutsches Haus, 1908–1911
- Am Markt 9: Haus Jonas und Kaune, 1600 und 1955
- Am Markt 11: Raths-Apotheke, 1893–1894 und 1957/58
- Am Markt 12: Sparkasse am Markt, 1755 und 1958
- Am Markt 13: Schütting, 1537–1538
- Am Markt 14, 15 and 16: Bankhaus Neelmeyer, Wilckens’sches Haus,
Bremische Hypothekenbank, Geschäftshaus „Zum Roland“, Niedersaechsische
Bank
- Am Markt 17: Medizinisches Warenhaus, 1950
- Am Markt 18: Eduscho-Haus, Bankhaus Carl F. Plump & Co., 1952–1953
- Am Markt 19: Bankhaus Carl F. Plump & Co., 1960
- Am Markt 20: Haus der Bürgerschaft (parliament building), 1962–1966
- Am Markt 21: Town Hall, New Town Hall, Bremen Ratskeller from 1400 till today
- Marktstraße 3: House C of the chamber of commerce, 1956
- Am Dom 1: Bremen Cathedral, from 1041 till today
- Am Dom 2: Küsterhaus (sexton's house), 1926–1928
- Am Dom 5A: Börsenhof A, part of the New Exchange (Neue Börse)
- Böttcherstraße 1, 2, 3, 4, 5, 6, 7, 8 and 9: 1922–1931
- Langenstraße 2, 4, 6 and 8: previously Disconto-Bank, today Kontorhaus am Markt mit Ladenpassage (office building with shopping mall), 1910/12 und 2001/02
- Langenstraße 13: Stadtwaage (Weigh House), with two cultural institutions, the Günter-Grass-Stiftung and the Deutsche Kammerphilharmonie Bremen
Literature
References "Der Marktplatz" (in German). Reiseführer Bremen. Retrieved 13 December 2013.
"Town Hall and Roland on the Marketplace of Bremen". UNESCO. Retrieved 13 December 2013.
External links
https://en.wikipedia.org/wiki/Bremer_Marktplatz 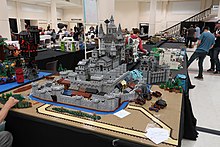 BrickCon 2018 https://en.wikipedia.org/wiki/BrickCon  Ghirardelli Square https://en.wikipedia.org/wiki/Ghirardelli_Square
https://en.wikipedia.org/wiki/London_stock_brick https://en.wikipedia.org/wiki/Brick_Gothic https://en.wikipedia.org/wiki/Brick-lined_well https://en.wikipedia.org/wiki/Piazza_San_Marco https://en.wikipedia.org/wiki/Lubyanka_Building https://en.wikipedia.org/wiki/Old_Brick_Church_(Manhattan)
https://en.wikipedia.org/wiki/Prairie_School
Gallery
Robie House, Chicago, Illinois, 1908, Frank Lloyd Wright
Unity Temple, Oak Park, Illinois, 1905–1908, Frank Lloyd Wright
The Ernest J. Magerstadt House, Chicago, Illinois, 1908, George W. Maher
Ralph Griffin House, Edwardsville, Illinois, 1913, Walter Burley Griffin
First Reformed Church, Toledo, Ohio, 1900s, Langdon and Hohly, architects
Herbert F. Johnson House, (Wingspread), Wind Point, Wisconsin, 1939, Frank Lloyd Wright. https://en.wikipedia.org/wiki/Prairie_School https://en.wikipedia.org/wiki/1_Hanover_Square https://en.wikipedia.org/wiki/Terraced_house https://en.wikipedia.org/wiki/Oast_house https://en.wikipedia.org/wiki/Spite_house
https://en.wikipedia.org/wiki/Oceania_House https://en.wikipedia.org/wiki/Octagon_house https://en.wikipedia.org/wiki/Number_One_Observatory_Circle
https://en.wikipedia.org/wiki/White_House
https://en.wikipedia.org/wiki/Powder_House_Square https://en.wikipedia.org/wiki/Brick_School_House https://en.wikipedia.org/wiki/Nathaniel_Russell_House https://en.wikipedia.org/wiki/Brown_Square_House https://en.wikipedia.org/wiki/Dolphin_Square

Trevor Square, Knightsbridge https://en.wikipedia.org/wiki/Trevor_Square Nottoway Plantation House | | 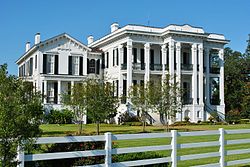 Plantation big house, Nottoway |
https://en.wikipedia.org/wiki/Nottoway_Plantation Rashtrapati Bhavan  Official logo https://en.wikipedia.org/wiki/Rashtrapati_Bhavan  The
Bayleaf house being dismantled, winter 1968–9. The left section is
already missing; note on the right side the jettied upper floor and in
the hall section the chimney stack behind the entrance door blocking the
cross passage. https://en.wikipedia.org/wiki/Wealden_hall_house https://en.wikipedia.org/wiki/Prodigy_house  Myddelton Square https://en.wikipedia.org/wiki/Myddelton_Square Three Otters | | |  Three Otters, September 2012 |
https://en.wikipedia.org/wiki/Three_Otters https://en.wikipedia.org/wiki/Herbert_and_Katherine_Jacobs_First_House 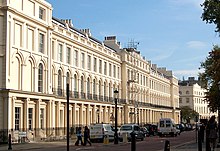 East side. Terrace of: 1 St Andrew's Place(12 to 23) Park Square East 1 Albany Terracehttps://en.wikipedia.org/wiki/Park_Square,_London Paul Revere House | | |  (2017) |
https://en.wikipedia.org/wiki/Paul_Revere_House 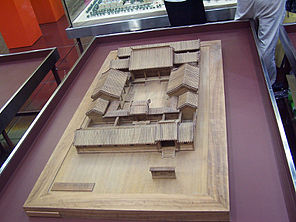 Model of a classic Chinese late imperial era home unit https://en.wikipedia.org/wiki/Traditional_Chinese_house_architecture | Mercer Williams House Museum |
|---|
|
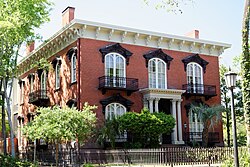 The house in 2020 |
https://en.wikipedia.org/wiki/Mercer_House_(Savannah,_Georgia) https://en.wikipedia.org/wiki/Albert_Square,_Manchester 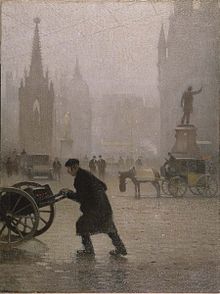 Albert Square, as depicted in a 1910 oil painting by Adolphe Valette. The Albert Memorial (left) and Gladstone statue (right) can be seen in the foreground. https://en.wikipedia.org/wiki/Albert_Square,_Manchester | William O. Jenkins House |
|---|
|
 |
https://en.wikipedia.org/wiki/William_O._Jenkins_House  Pavlov's House in 2006 https://en.wikipedia.org/wiki/Pavlov%27s_House Tower Hill  https://en.wikipedia.org/wiki/Tower_Hill  Typical Victorian terraced houses in England, built in brick with slate roofs, stone details and modest decoration. https://en.wikipedia.org/wiki/Victorian_house
https://en.wikipedia.org/wiki/Ruplal_House  Brightwell Manor seen from the village churchyard in 2008 https://en.wikipedia.org/wiki/Brightwell_Manor  A wooden house in Tartu, Estonia https://en.wikipedia.org/wiki/List_of_house_types  The market square of Dornstetten, Germany, showing an ensemble of half-timbered buildings https://en.wikipedia.org/wiki/Timber_framing  Floor plan of a basic central-passage house. https://en.wikipedia.org/wiki/Central-passage_house 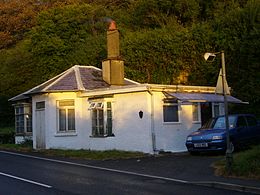 Northgate Toll House, Aberaeronhttps://en.wikipedia.org/wiki/Tollhouse Bagshot Park 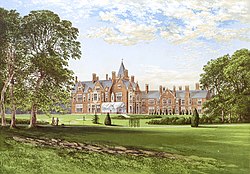 Bagshot Park, c. 1880 https://en.wikipedia.org/wiki/Bagshot_Park Francis McIlvain House | |  Francis McIlvain House, August 2010 |
https://en.wikipedia.org/wiki/Francis_McIlvain_House Victoria Square House 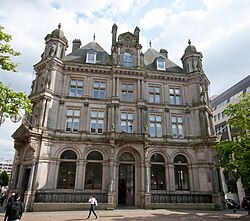
https://en.wikipedia.org/wiki/Victoria_Square_House
 Dogmersfield House https://en.wikipedia.org/wiki/Dogmersfield_Park  Early byelaw houses in Cog Street, Burnley https://en.wikipedia.org/wiki/Byelaw_terraced_house Anglia Square |  Spiral staircase on Sovereign House in Anglia Square | https://en.wikipedia.org/wiki/Anglia_Square Frank Brooder House | | 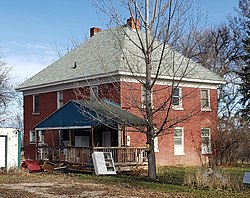 |
https://en.wikipedia.org/wiki/Frank_Brooder_House  The Carson Mansion in Eureka, California is an example of American Queen Anne style architecture [1] https://en.wikipedia.org/wiki/Queen_Anne_style_architecture_in_the_United_States
Star-Spangled Banner Flag House | | | |  Star-Spangled Banner Flag House in 2011 https://en.wikipedia.org/wiki/Flag_House_%26_Star-Spangled_Banner_Museum https://en.wikipedia.org/wiki/Garden_square  The north side of Bedford Square, viewed from near the north-east corner https://en.wikipedia.org/wiki/Bedford_Square Claremont House and Estate  https://en.wikipedia.org/wiki/Claremont_(country_house) Wilson Eyre House | | 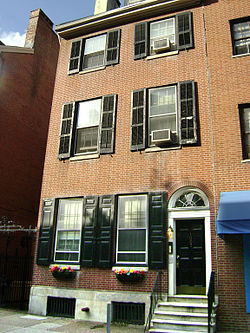 Wilson Eyre House, October 2009 |
https://en.wikipedia.org/wiki/Wilson_Eyre_House Rockefeller Guest House 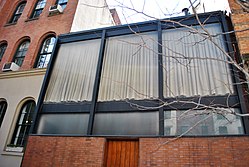 Seen in 2017 https://en.wikipedia.org/wiki/Rockefeller_Guest_House  Knebworth House in 2007  Lytton Mausoleum in June 2007 https://en.wikipedia.org/wiki/Knebworth_House 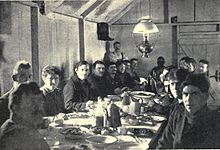 Early-20th-century dinner in a miners' boarding house in northern Canada https://en.wikipedia.org/wiki/Boarding_house Harry F. Sinclair House | | | 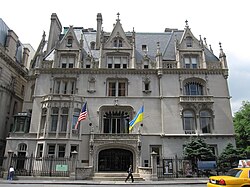 The main entrance on East 79th Street in 2010 |
https://en.wikipedia.org/wiki/Harry_F._Sinclair_House https://en.wikipedia.org/wiki/Harvard_Yard?wprov=srpw1_139 https://en.wikipedia.org/wiki/Union_Square,_Baltimore Independence Hall 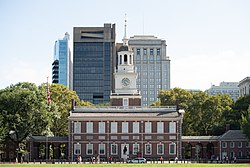 https://en.wikipedia.org/wiki/Independence_Hall | Palace of Italian Civilization |
|---|
|
 View of the building from west |
https://en.wikipedia.org/wiki/Palazzo_della_Civilt%C3%A0_Italiana Henry T. Botsford House | |  | |
https://en.wikipedia.org/wiki/Henry_T._Botsford_House James Blake House | |  |
HistoryThe
house was built in a Western English style of post-medieval architecture
by James Blake, an immigrant from England. The Blake family owned the
house until 1825 when it was acquired by the Williams family. In 1891,
the City of Boston acquired the house.[3]
In order to save the house from demolition in 1896, the Dorchester
Historical Society acquired the property from the city and moved the
house less than 500 feet from its original location by Massachusetts
Avenue to its current location. In 1978, the interior and exterior of
the house were designated as a Boston Landmark by the Boston Landmarks Commission.
The immediate area, as well as the house, have been undergoing an
extensive renovation and preservation. The house was completely
re-shingled and the grounds improved.[when?]
"Ye Olde Blake House," 1920
Edward A. Huebner brick collection
https://en.wikipedia.org/wiki/James_Blake_House https://en.wikipedia.org/wiki/Palazzo_Carignano https://en.wikipedia.org/wiki/Hatfield_House https://en.wikipedia.org/wiki/Queen_Square,_Bristol https://en.wikipedia.org/wiki/The_Hermitage_(Nashville,_Tennessee) https://en.wikipedia.org/wiki/Pergola https://en.wikipedia.org/wiki/Ashburton_House https://en.wikipedia.org/wiki/Ancient_Roman_architecture https://en.wikipedia.org/wiki/Old_Campus_(Yale_University) https://en.wikipedia.org/wiki/Earth_structure
Marble House, a Gilded Age mansion located at 596 Bellevue Avenue in Newport, Rhode Island, was built from 1888 to 1892 as a summer cottage for Alva and William Kissam Vanderbilt and was designed by Richard Morris Hunt in the Beaux Arts style. It was unparalleled in opulence for an American house when it was completed in 1892.[1] Its temple-front portico resembles that of the White House.[3]
The house was added to the National Register of Historic Places in 1971 and was designated a National Historic Landmark in 2006. It is now open to the public as a museum run by the Newport Preservation Society. https://en.wikipedia.org/wiki/Marble_House https://en.wikipedia.org/wiki/Pioneer_Square,_Seattle https://en.wikipedia.org/wiki/Cheshunt_Great_House https://en.wikipedia.org/wiki/Structure_relocation https://en.wikipedia.org/wiki/Mark_Twain_House https://en.wikipedia.org/wiki/Etemenanki https://en.wikipedia.org/wiki/City_Hall_Square,_Copenhagen https://en.wikipedia.org/wiki/Josephus_Wolf_House https://en.wikipedia.org/wiki/John_Clifton_House https://en.wikipedia.org/wiki/Blair_House https://en.wikipedia.org/wiki/House_of_St_Barnabas 
The northwest side of the square https://en.wikipedia.org/wiki/Onslow_Square
 White House replica in Atlanta, Georgia https://en.wikipedia.org/wiki/Replicas_of_the_White_House https://en.wikipedia.org/wiki/Goodenough_College Sleepy Hollow Country Club | |
| Established | 1911 |
|---|
https://en.wikipedia.org/wiki/Sleepy_Hollow_Country_Club  James Dickson and family outside Toorak House, circa 1872 https://en.wikipedia.org/wiki/Toorak_House,_Brisbane https://en.wikipedia.org/wiki/Architecture_of_London Regency Square 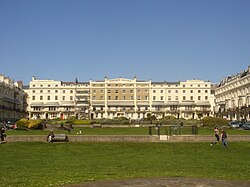 General view of the square from the south https://en.wikipedia.org/wiki/Regency_Square,_Brighton  The 12th-century temple of Angkor Wat is the masterpiece of Angkorian architecture. Constructed under the direction of the Khmer king Suryavarman II, Angkor Wat is a Hindu temple of god Vishnu.
It was designed as a pyramid representing the structure of the
universe: the highest level at the center of the temple represented Mount Meru,
the home of the Hindu gods, with the five towers on the highest level
representing the five peaks of the mountain. The broad moat around the
complex represented the oceans that surround the world. https://en.wikipedia.org/wiki/Khmer_architecture James Brown House | | |
| 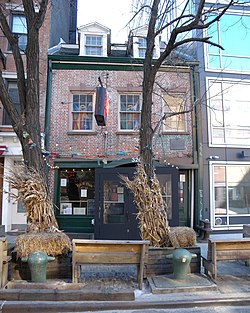 (2009) |
https://en.wikipedia.org/wiki/James_Brown_House_(Manhattan) https://en.wikipedia.org/wiki/Mayfair https://en.wikipedia.org/wiki/Kingston_Lacy https://en.wikipedia.org/wiki/I._T._Montgomery_House https://en.wikipedia.org/wiki/Thomas_Sloan_Boyd_House https://en.wikipedia.org/wiki/Branch_House Massachusetts State House | | | |  The Massachusetts State House in Boston, November 2016 |
https://en.wikipedia.org/wiki/Massachusetts_State_House
Hale House | | |  Hale House, 2008 |
https://en.wikipedia.org/wiki/Hale_House_(Los_Angeles,_California)
 Montpelier c. 1975, during the du Pont family's ownership of the property. https://en.wikipedia.org/wiki/Montpelier_(Orange,_Virginia) | Lubyanka |
|---|
|
 |
https://en.wikipedia.org/wiki/Lubyanka_Building  A typical Khrushchyovka in Moscow https://en.wikipedia.org/wiki/Housing_in_Russia https://en.wikipedia.org/wiki/McMansion  Horse stable interior https://en.wikipedia.org/wiki/Stable Darlington, South Carolina |
|---|
|
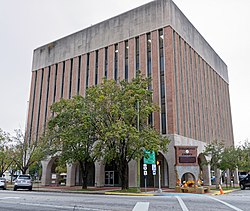 Darlington County Courthouse |
https://en.wikipedia.org/wiki/Darlington,_South_Carolina | Ulm Minster |
|---|
|
 Ulm Minster from the west |
https://en.wikipedia.org/wiki/Ulm_Minster Rideau Cottage  Rideau Cottage in 1892 https://en.wikipedia.org/wiki/Rideau_Cottage Kew Palace  The Dutch House, one of the few surviving parts of the Kew Palace complex https://en.wikipedia.org/wiki/Kew_Palace  Rear view of the Noxon House, winter. https://en.wikipedia.org/wiki/Noxon_House  Kingston Maurward https://en.wikipedia.org/wiki/Kingston_Maurward_House | Osterley House |
|---|
 | | Type |
|
|---|
https://en.wikipedia.org/wiki/Osterley_Park Spanish Steps |
|---|
|
| Scalinata di Trinità dei Monti (Italian) | 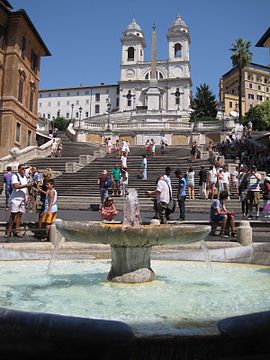 |
https://en.wikipedia.org/wiki/Spanish_Steps  A row of typical British terraced houses in Manchester https://en.wikipedia.org/wiki/Terraced_houses_in_the_United_Kingdom  The Russian Hill Vallejo Street Crest, in April 1906 after the earthquake; view of the Atkinson House https://en.wikipedia.org/wiki/Russian_Hill,_San_Francisco  Opening of Parliament House in May 1927 https://en.wikipedia.org/wiki/Old_Parliament_House,_Canberra
Foster-Hutchinson house, corner of Garden Court and Fleet St.
Probably built ca.1686 by merchant John Foster. Occupied by merchant
Thomas Hutchinson (d.1739) (father of Governor Hutchinson, who was born
in the house)[5]
https://en.wikipedia.org/wiki/North_Square_(Boston,_Massachusetts)  North Square, Boston, 2010; (Paul Revere's house at left foreground) https://en.wikipedia.org/wiki/North_Square_(Boston,_Massachusetts)
 Brownstones in Harlem, New York City https://en.wikipedia.org/wiki/Brownstone | Burning of Washington |
|---|
| Part of the War of 1812 | 
The burning of Washington depicted in an 1816 portrait of the same name by Paul de Rapin |
https://en.wikipedia.org/wiki/Burning_of_Washington Market House | | |  Market House in 2021 |
https://en.wikipedia.org/wiki/Market_House_(Providence,_Rhode_Island)  Quebec House https://en.wikipedia.org/wiki/Quebec_House
https://en.wikipedia.org/wiki/Samuel_Warden_House?wprov=srpw1_259 https://en.wikipedia.org/wiki/Trolley_Square https://en.wikipedia.org/wiki/John_Moses_Browning_House https://en.wikipedia.org/wiki/Saint_Basil%27s_Cathedral https://en.wikipedia.org/wiki/44_Union_Square
New York Tribune Building https://en.wikipedia.org/wiki/Westwood_House https://en.wikipedia.org/wiki/St_James%27s_Palace https://en.wikipedia.org/wiki/President%27s_House_(Philadelphia) https://en.wikipedia.org/wiki/Steiner_House https://en.wikipedia.org/wiki/Outhouse https://en.wikipedia.org/wiki/Beirut_Central_District https://en.wikipedia.org/wiki/22_St_Peter%27s_Square https://en.wikipedia.org/wiki/John_Augustus_Hockaday_House
The Betts House | 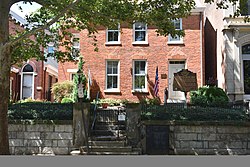 | https://en.wikipedia.org/wiki/Betts_House_(Cincinnati,_Ohio) Republic Square
Трг републике |
|---|
|
 Republic Square with the statue of Prince Mihailo |
https://en.wikipedia.org/wiki/Republic_Square_(Belgrade) President's House in Philadelphia 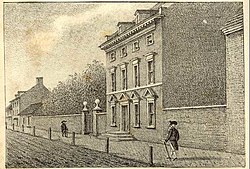 https://en.wikipedia.org/wiki/President%27s_House_(Philadelphia) https://en.wikipedia.org/wiki/Lothal https://en.wikipedia.org/wiki/Wheatland_(James_Buchanan_House) https://en.wikipedia.org/wiki/Orangery https://en.wikipedia.org/wiki/Wimbledon_Manor_House Fairmont Peace Hotel
上海和平饭店  Front view of The Fairmont Peace Hotel https://en.wikipedia.org/wiki/Peace_Hotel
https://en.wikipedia.org/wiki/Five_Points,_Manhattan Chemosphere  Chemosphere, 2012 https://en.wikipedia.org/wiki/Chemosphere Exbury House, Hampshire  https://en.wikipedia.org/wiki/Exbury_House Century Building | | |
|  |
https://en.wikipedia.org/wiki/Century_Building_(Union_Square,_Manhattan)  Geestharden house in Ockholm https://en.wikipedia.org/wiki/Geestharden_house https://en.wikipedia.org/wiki/Form_factor_(mobile_phones)#Brick |
Old Colony House | | | |  Front elevation in 2017 |
https://en.wikipedia.org/wiki/Old_Colony_House https://en.wikipedia.org/wiki/Spencer%E2%80%93Woodbridge_House 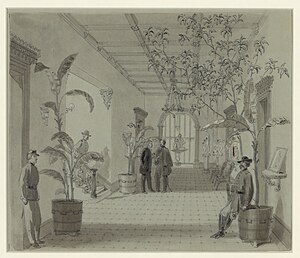 The Entrance Hall in 1864, when it was being used as General Sherman's Headquarters. A sketch by William Waud in 1864. https://en.wikipedia.org/wiki/Green%E2%80%93Meldrim_House  Masonic parade on Huntington Ave. through Copley Square, Boston, 1895 Copley Square, looking east (top) and west, c. 1905 https://en.wikipedia.org/wiki/Copley_Square  The Gridshell building 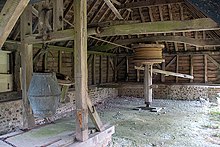 West Kingsdown horse whim  The Market Hall  Pendean farmhouse Westham windpump 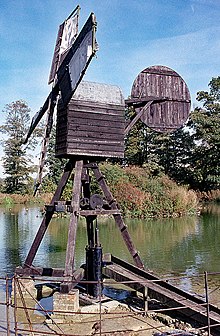 https://en.wikipedia.org/wiki/Weald_and_Downland_Living_Museum
https://en.wikipedia.org/wiki/Jules_Lavirotte  Burrells Wharf Square Burrells Wharf Square. Burrells Wharf is one of the popular developments in the Isle of Dogs, London, UK. https://en.wikipedia.org/wiki/Burrells_Wharf https://en.wikipedia.org/wiki/Ceramic_house
 A train at the original Harvard station in 1912 https://en.wikipedia.org/wiki/Harvard_station  https://en.wikipedia.org/wiki/Minerva_House Copley Square Hotel  Front of the hotel, Huntington Avenue https://en.wikipedia.org/wiki/Copley_Square_Hotel  The Place Eugène Flagey/Eugène Flageyplein as it appears today https://en.wikipedia.org/wiki/Place_Eug%C3%A8ne_Flagey Park Hill Flats https://en.wikipedia.org/wiki/Park_Hill,_Sheffield 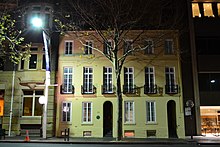 Horbury Terrace Horbury Terrace (c.1836) in Sydney is one of the earliest surviving examples of terraced housing in Australia. https://en.wikipedia.org/wiki/Terrace_houses_in_Australia  Grouped in one long continuous frontage, Adelphi (1768-74) is the first to have the term 'terras' applied to it. https://en.wikipedia.org/wiki/Terrace_houses_in_Australia https://en.wikipedia.org/wiki/Terrace_houses_in_Australia https://en.wikipedia.org/wiki/Terrace_houses_in_Australia 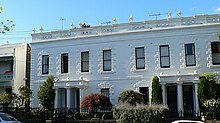 Cypress Terrace Cypress Terrace, East Melbourne, an example of well-preserved terraces https://en.wikipedia.org/wiki/Terrace_houses_in_Australia Ballarat Terrace, Ballarat (1889), featuring polychrome brickwork and Melbourne-style cast iron.[83] https://en.wikipedia.org/wiki/Terrace_houses_in_Australia#/media/File:Ballarat_terrace_side_on.jpg
|
|

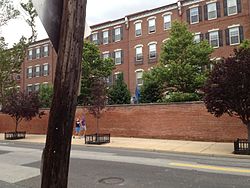

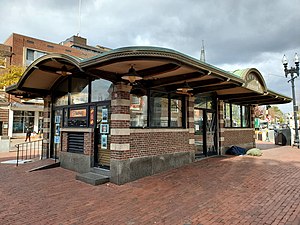






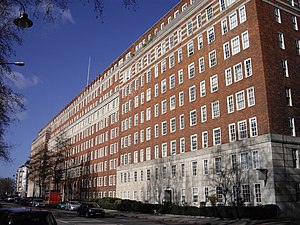








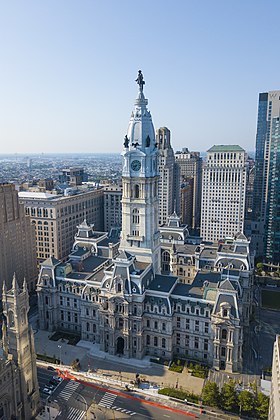







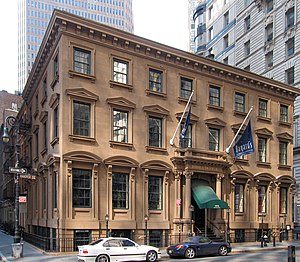

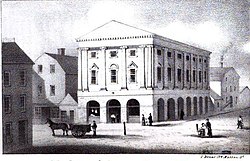









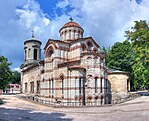








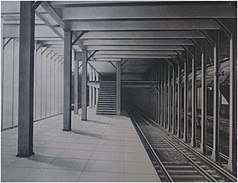



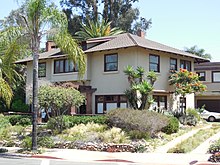














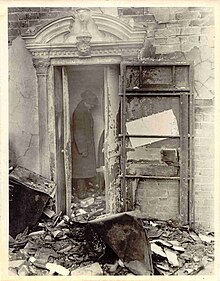


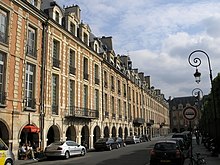



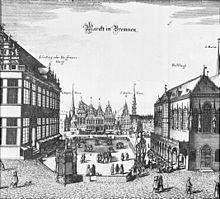





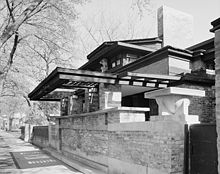

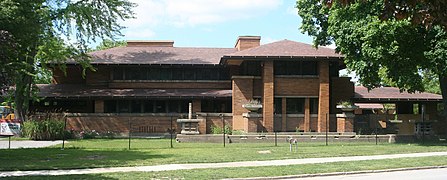
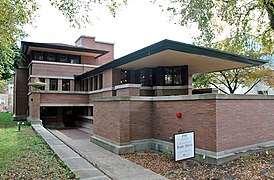
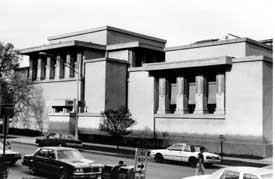
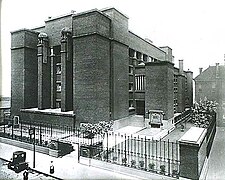
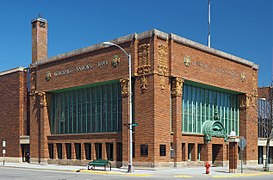

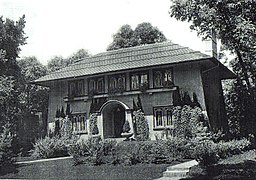

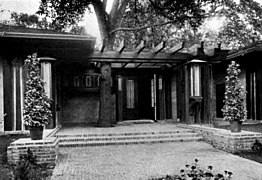
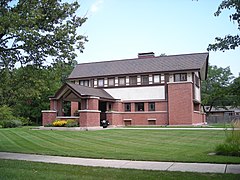





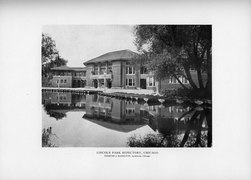

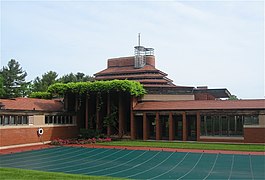




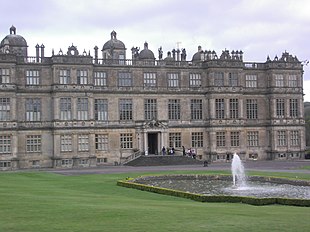












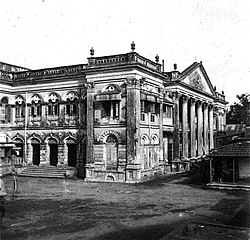






















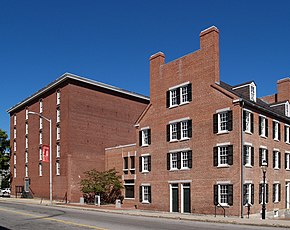







































 https://en.wikipedia.org/wiki/Custom_House_Tower
https://en.wikipedia.org/wiki/Custom_House_Tower

![Foster-Hutchinson house, corner of Garden Court and Fleet St. Probably built ca.1686 by merchant John Foster. Occupied by merchant Thomas Hutchinson (d.1739) (father of Governor Hutchinson, who was born in the house)[5]](https://upload.wikimedia.org/wikipedia/commons/thumb/2/2c/Foster_Hutchinson_house_FleetSt_Boston.png/273px-Foster_Hutchinson_house_FleetSt_Boston.png)





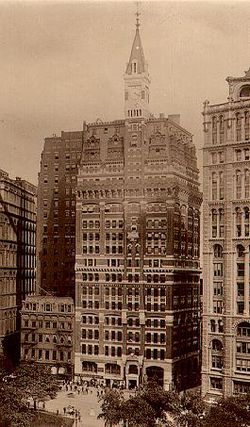




















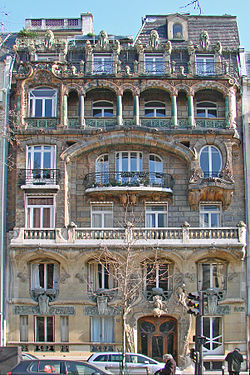





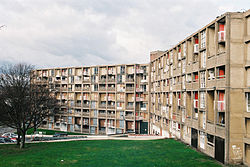


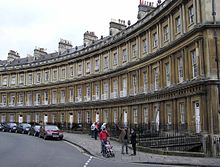
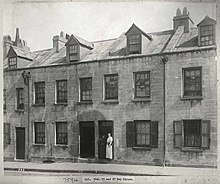

![Ballarat Terrace, Ballarat (1889), featuring polychrome brickwork and Melbourne-style cast iron.[83]](https://upload.wikimedia.org/wikipedia/commons/thumb/b/b4/Ballarat_terrace_side_on.jpg/800px-Ballarat_terrace_side_on.jpg)
No comments:
Post a Comment